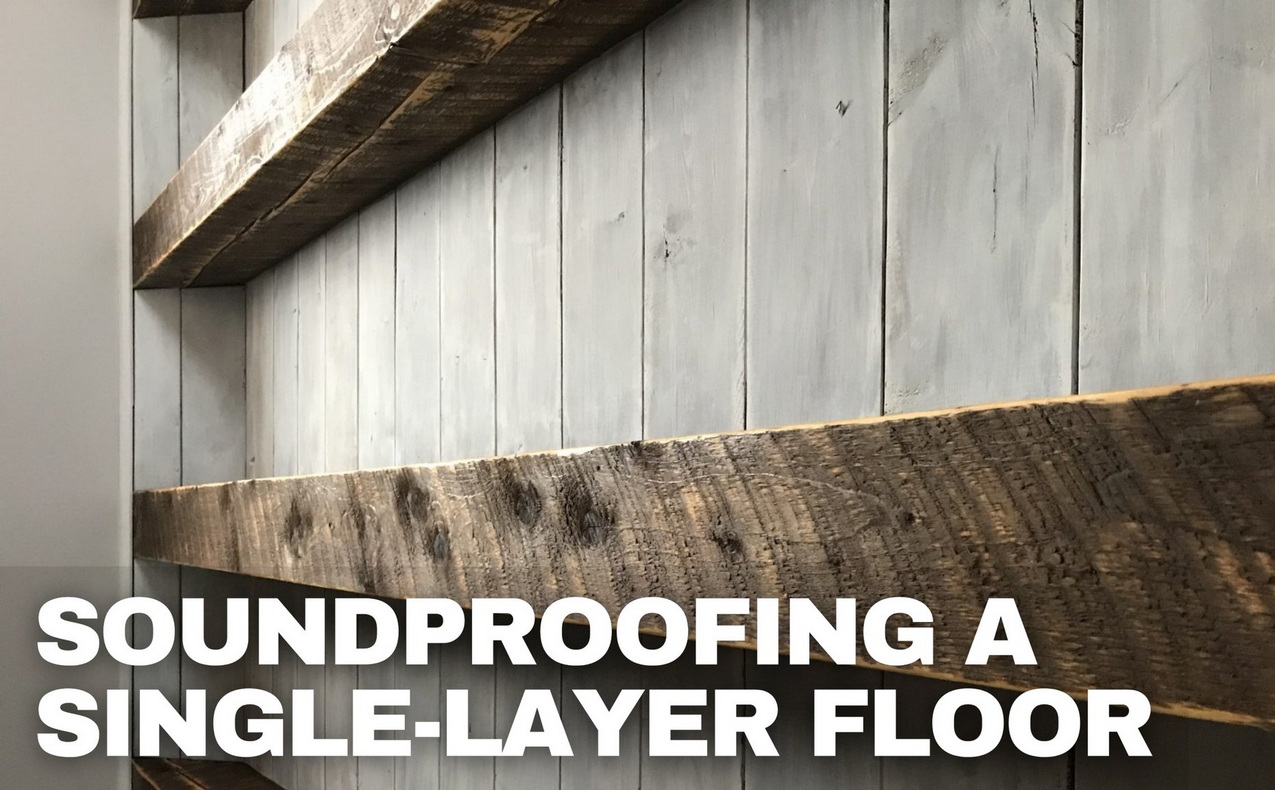A follower asked me how to soundproof an unusual, single-layer floor and, yes, there are options, as you’ll see. These apply to regular floors, too.
Q: How can we make the floor in our house more soundproof? We live in a log cabin and the upstairs flooring is just one layer of tongue-and-groove planking on top of beams that forms the ceiling of the first level and the walking surface of the floor above.
As it is now, sounds transmit readily between floors and we’d like to solve this problem. We’re considering installing a floating floor over the pine and wonder if there’s a mat or sheet material we could put down first to boost soundproof insulation.
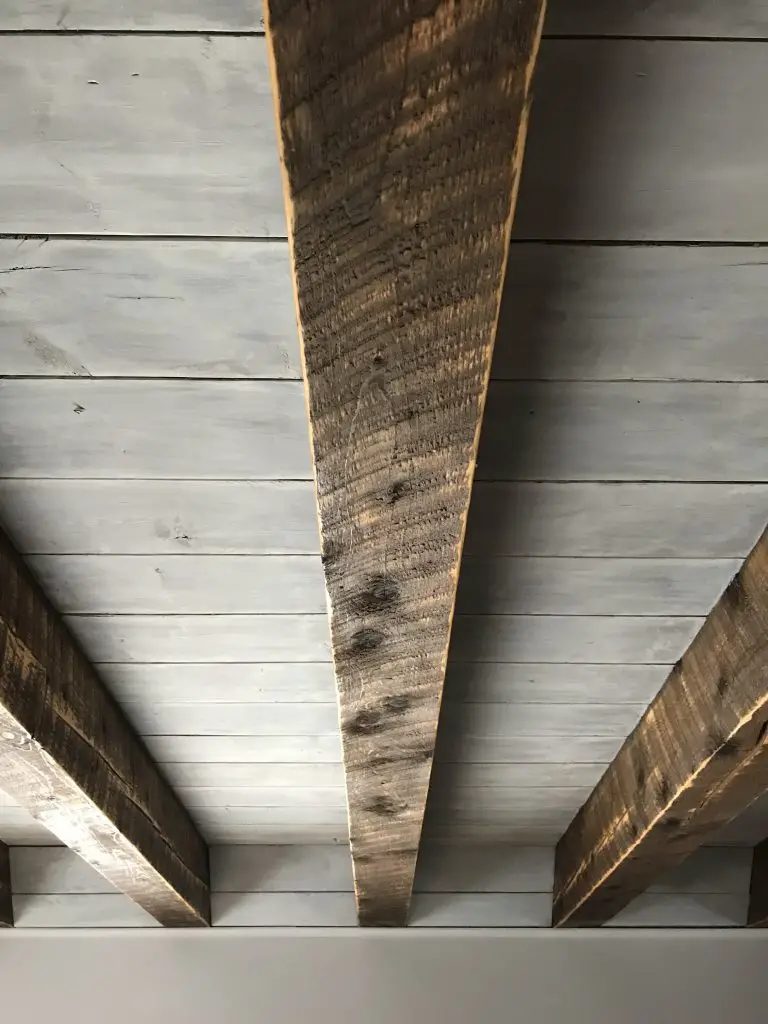
A: Yes, I’ve seen (and heard) single-layer floors like yours and they certainly do transmit sound well. That’s the kind of floor you see above in the photo. On the plus side, there’s a large and growing source of soundproofing products you should know about before you go ahead with a new floor.
Your problem is surprisingly similar to the issue people have in concrete condominiums when carpet is removed. The sound of footsteps and moving furniture gets transmitted quite well to the people living in the unit underneath when carpet is replaced with hard-surface flooring.
The option I suggest below is really the only way to reduce sound transmission while also retaining a view of the beams and subfloor from underneath. If that doesn’t matter to you, and you’re OK covering all that, I’ll also share an approach that works well to soundproof the regular way. But first, if you want to retain that cabin feel, here’s another option.
Floating floors & rubber underlay
You mentioned the possibility of installing a floating floor in the upstairs, and that’s a very good option. These rest in place on top of most types of old floor surfaces and don’t require the use of fasteners to hold them down.
Laminate floors are the most common floating floor option, and you’ll find leading manufacturers offer a variety of underlay products, some for situations just like yours.
As good as laminate flooring is, all types and brands have one weakness. They need a very flat floor underneath. Anything more than a ¼-inch deviation from flatness over a 10-foot radius will cause laminates to flex underfoot and make noise because the flooring is not supported fully.
A class of flooring called luxury vinyl is a much better option if floor flatness is an issue because all types of this floor are flexible. Luxury vinyl comes in two types: luxury vinyl plank (LVP) and luxury vinyl tiles (LVT). The plank versions are narrow planks and the tile versions are square.
And if I know log cabins, your floor probably isn’t super-flat.
Other sound-reducing underlays are also emerging for use under other flooring choices. One that I’ve looked at closely is called QuietDown by KN Rubber. It’s made of reclaimed rubber and has proven effective at stopping both airborne sound and impact noises from people walking and running.
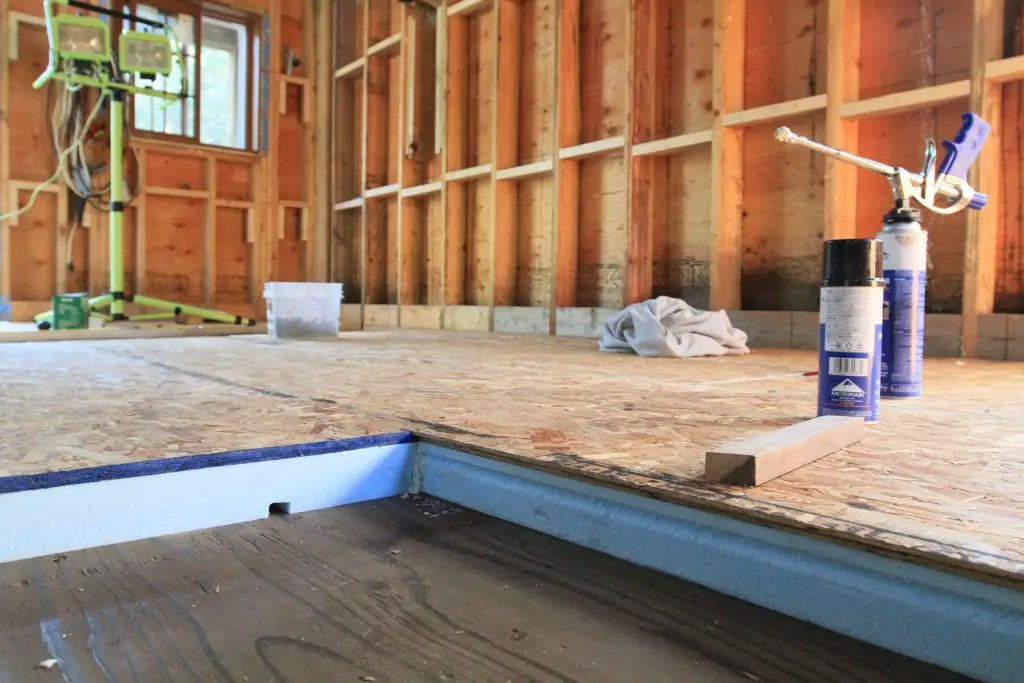
It’s also possible to install a layer of extruded polystyrene foam (those blue or pink sheets you see on building sites) on top of the existing floor. A layer of 5/8-inch plywood on top of that gets screwed down into the floor framing before your new floor goes down.
One reason the foam-and-plywood option works so well is the change in density through the different materials. Changes in density thwart sound transmission well. This approach is a great way to insulate floors from above to keep them warmer, too.
The regular way
If your floors aren’t single-layer or if you’ve got noisy teenagers or a home workshop that disrupts the peace and quiet of your home, you can boost the sound resistance of your floors — and your walls.
First, it helps to understand the basics of sound.
Engineers measure sound intensity in decibels (dB). The lower the number, the quieter the sound. Using the example of a home workshop, most power tools put out 85 to 100 dB of sound during use — about the same as a noisy factory or an unmuffled truck. Ear muffs or foam ear plugs tame this sound for people actually working with the tools, but more is needed for everyone else, especially when a basement workshop is involved.
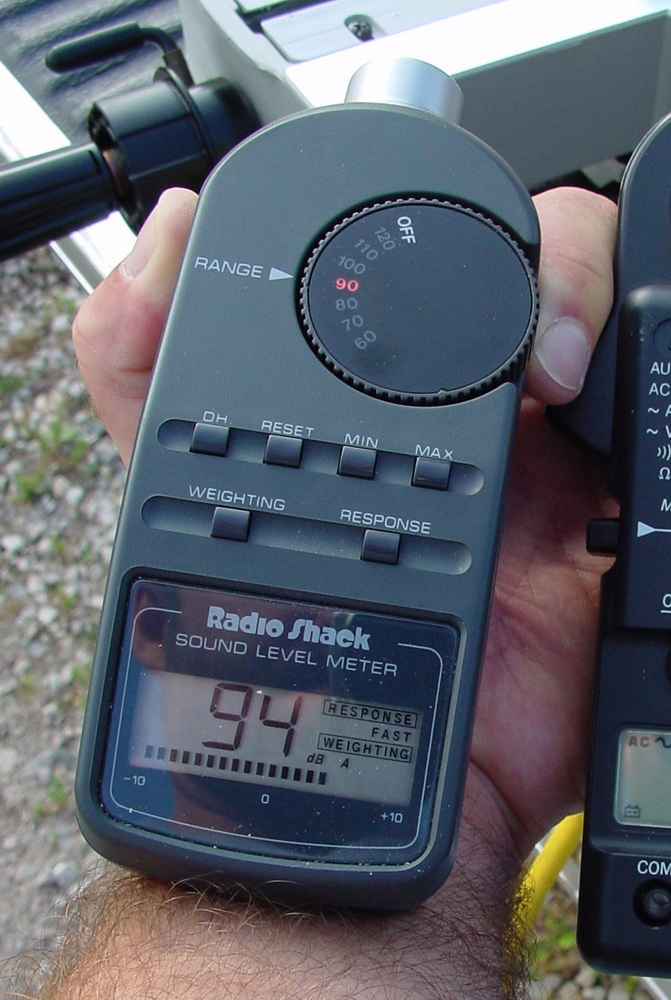
There are two things to consider in soundproofing: the elimination of all cracks — even tiny ones — leading out of the space is key; and beefing up the sound resistance of walls and ceilings is also vital.
If the space you’re soundproofing is an unfinished one, like a basement, it’s hard to beat the performance of drywall as a wall and ceiling covering on both these counts. Its ability to absorb sound is considerable, thanks to its high density. Drywall tape and joint compound also seal board-to-board cracks very well.
My favourite type of drywall for workshop applications is 5/8-inch “firecode” material, the kind of drywall required for commercial applications. Besides being thicker than usual, the gypsum core includes glass fibres for extra strength.
Firecode drywall costs about 20 per cent more than regular ½-inch drywall, but it fares much better in the rough-and-tumble workshop environment. So, if drywall is so good at blocking sound, how come every noisy house already has drywall? That’s because it’s just a start.
Drywall and more
Installing drywall with flexible acoustic caulking under joint areas improves performance a lot by preventing noise leaks. But to get really good sound performance, you need to know more about how sound resistance is measured.
Sound resistance is often measured on a scale called the Sound Transmission Class (STC). This rates the minimum sound resistance of a floor or ceiling at all frequencies. The greater the STC, the more effective the blocking of sound.
A 2×4 wall covered in ½-inch drywall, for instance, has a measly STC of about 30 — not even enough to prevent loud speech from being understood from a neighbouring room, and certainly not enough to preserve domestic bliss in a home with a workshop in the basement. The standard type of open basement ceiling, with exposed joists and subfloor, is even worse. You might as well be woodworking underneath an amplified bongo drum.
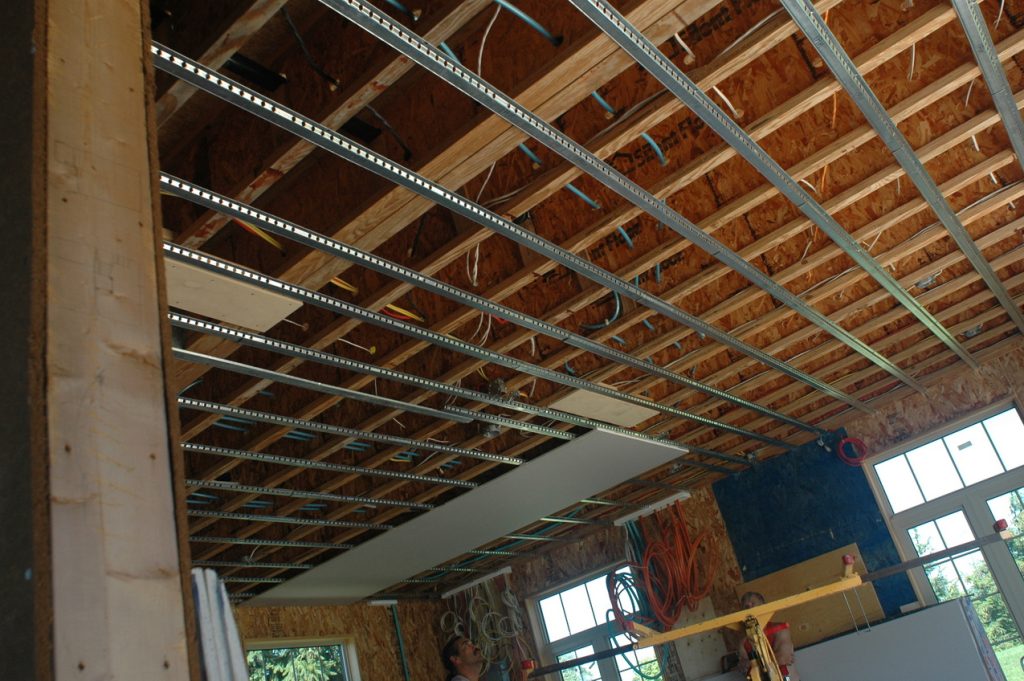
Since most noise that travels up from a basement comes through the floor, it makes sense to focus resources there, at least initially. And, as you’d guess, simply putting ½-inch drywall on the underside of floor joists boosts the STC of the whole floor structure to only about 36 — better than nothing but not nearly enough to make it worthwhile.
A better option is to install 5/8-inch drywall over sheet metal strips called resilient channel. These fasten to the underside of the floor joists, separating the drywall from wood and blocking sound transmission much more effectively. Adding fibreglass batts between joists before drywall installation boosts the entire floor to a pleasant STC of over 50.
Sound-resistant partition walls
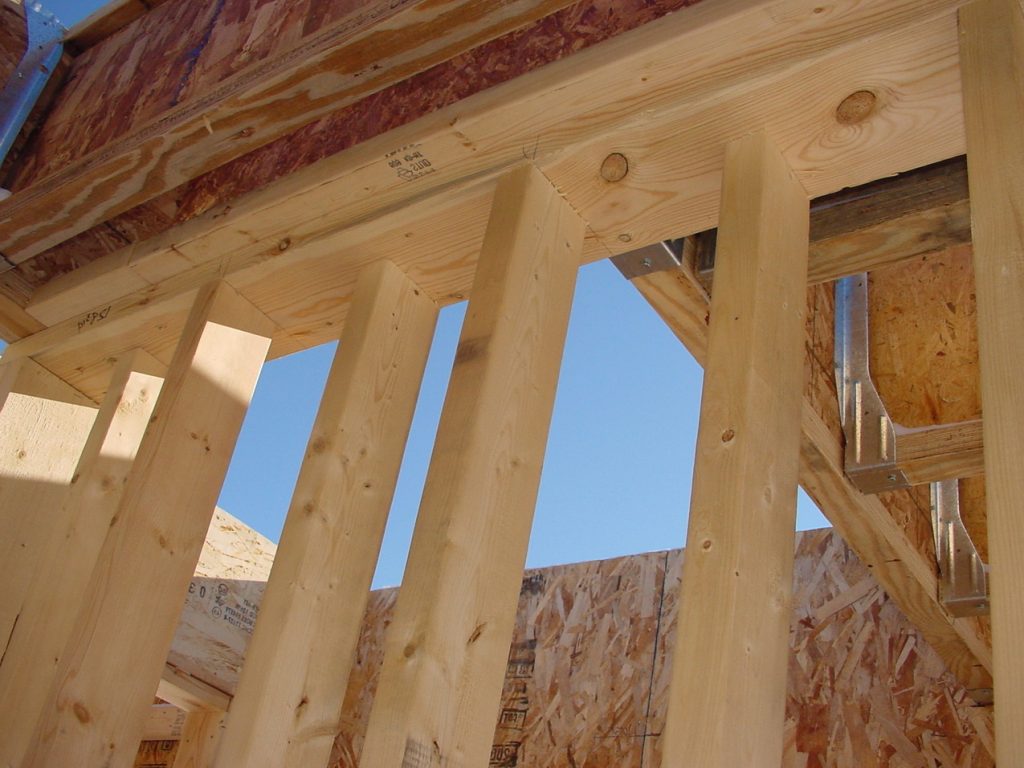
Unless you’re lucky enough to have the whole basement for your hobby, partition walls will also be part of your workshop plans. And here you should aim for a wall design that delivers at least 40 STC.
A 2×4 wall with a double layer of ½-inch drywall on each side will do that, but far better is something called a double-stud wall. Staggered 2×4 studs on a wider, 2×6 top and bottom plate boosts STC to 50.
Add fibreglass between the studs and performance gets even better. The idea of the staggered studs is to eliminate the continuity of wood from one side of the wall through to the other. Sound is transmitted best through the vibration of solid materials, so the more you can eliminate this kind of direct travel route the better. That’s a staggered stud wall in the photo below, also part of my workshop construction.
Finally, here’s a detailed video on boosting sound resistance in both ceiling and wall situations. This video comes from my online course on how to finish your basement the right way:
