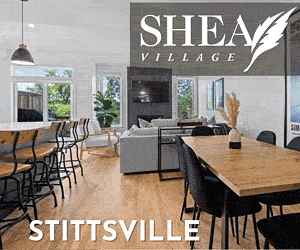Tartan Homes is shaking things up in Russell, a move that’s reflected in its recently unveiled model homes and a shift in the name of its community under construction in the charming town southeast of Ottawa.
Tartan has been building in Russell for a decade, first partnering with Corvinelli Homes to create Russell Trails in 2013. But that transitioned last year into a new development that Tartan is building on its own. Adjacent to the original project, it’s called Cornerstone at Russell Trails — partly to reflect that connection by retaining Russell Trails in the name and partly inspired by the area’s heritage. “Some of the streets reflect Russell’s history of bricks (and brickmaking),” notes marketing director Heidi Hayley. Tartan expects to build more than 300 homes in four phases over the next several years.
Setting the stage for Cornerstone is the introduction of fresh models and new floor plans for the area. There are two singles that opened March 2 and four townhomes that were not yet ready at the time of writing but which were scheduled to open by the end of April.
One of those new floor plans is the Welland single, which is a revamp of its popular Summerhill model.

“We wanted people to see the new and improved version of the house that is probably the most popular house we’ve sold in Russell Trails,” says sales manager Kyrie Warren. “We made some really good design changes (and) people love them.”
The Summerhill was meant for a 50-foot lot, something Tartan is phasing out in Cornerstone at Russell Trails as it streamlines its portfolio across its communities. The new Welland fits a 44-foot lot and the interior has been reconfigured to allow for a roomier living room and a large kitchen island with an optional dining table attached, which is shown in the model. “That island is a showstopper,” says Warren.
Also new is the option of a fifth bedroom in the basement. “Think of guests or kids coming home,” says design centre manager Anna Riopelle. “It’s a great use of the space and doesn’t take away from any of the rest of the house.” And with the stairs to the basement located off the mudroom, it makes access to that lower bedroom more private.

Decorated for a young, large family, the 2,808-square-foot model is a mix of traditional decor and farmhouse elements in a fairly monochromatic palette of greys, creams and whites with punches of pinks and blues and a scattering of bird and dog accents.
“I wanted it to feel like a cosy home,” says Riopelle. “I could picture holidays with family gatherings. I wanted it to be traditional, but I didn’t want it to be super formal so that it felt unapproachable.”
That’s part of the reasoning for adding wall moulding in the dining room, living room and primary suite. “They’re fun, but not over-the-top traditional” to add detail and texture to the walls, she says.

The Capella is a smaller 35-foot single with 2,282 square feet and three or four bedrooms — the first time Tartan has had a 35-foot home in Russell. Riopelle gave the home a bit of an edge, resulting in some visitors finding it “a bit shocking for Russell,” although she says that’s meant in a positive way. “It’s a bit differently designed than they’ve seen before in Russell.”
Adding to that edginess, Riopelle uses modern styles and lines but with more rustic and tactile textures. “There’s more of an emphasis on texture compared to colour; you’ll see that it’s pretty neutral.”
Black in the hardware, spindles and lighting adds contrast, but she also had fun with the small buck heads on either side of the fireplace. “Those have been spoken about quite a bit.”
Also a hit is the prep kitchen option shown in the model (the standard floor plan has a pantry) and the striking board-and-batten panelling in the living room. While the wall moulding of the Welland is not a design centre option, the panelling in the Capella is done by Tartan’s kitchen cabinetry company for Cornerstone, Ottawa Valley Kitchens, and therefore is available as an upgrade.
Generally, when Tartan builds models, it will showcase one of them with only standard (or included) features and finishes to give buyers a sense of what they can get without having to pay for upgrades. That is not the case with the singles at Cornerstone.

“With just the two singles there we wanted to highlight some of the floor plan options that hadn’t been built before in these models and some of the awesome upgrades that the design centre has and things you can do,” says Warren. “But we do still have a standard (model) coming because we are confident with our base lineup; we just saved it for the townhomes.”
The townhome models coming are the Ambrosia, the Spartan, the Cortland and the Gala. The Spartan will be the one with standard finishes.
Living in Russell
Warren says that while the Russell area maintains its small-town charm, it’s a much different community today than when Tartan first started building there.
“We used to just have people from the Russell and Embrun community,” as well as those from Cornwall moving closer to the city, she says. “Now, with price points, a lot of people who would have bought in Orléans and Findlay Creek are saying Russell’s not that far and moving out … It’s definitely becoming way more diverse.”
For a small town, it packs in a lot of amenities. There are four schools, plenty of shopping, recreation, conservation areas and more. Plus, an Amazon fulfilment centre just down the road has brought jobs to the area and Russell is a short drive up Highway 417 to get to Ottawa.
“It has a lot of amenities in such a small area — and it has a small-town feel as well,” says Hayley.







