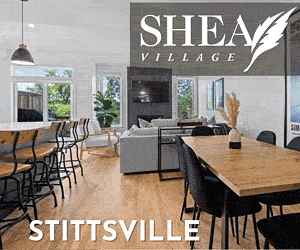The Commons is a development of 300 townhomes and single-family homes by Glenview Homes in Orléans.
Glenview has one model to see, a two-storey single designed in conjunction with the design firm West of Main.
Here’s what you’ll see when you visit The Commons model home:
The Prescott

The Prescott is a multi-generational home recently introduced by Glenview. The two-storey single comes standard with a guest suite on the main floor and is currently the builder’s largest home at 3,414 square feet. It includes five bedrooms and 3.5 bathrooms.
Along with the guest suite, the main floor boasts an open-concept kitchen, living room and dining room, a generous mudroom and a powder room so that visitors do not need to use the bathroom in the guest suite.
Upstairs there are four bedrooms, a loft that can be made smaller to allow for an ensuite in one of the secondary bedrooms and a large laundry. Downstairs, meanwhile, there is a large finished rec room and the option for yet another bedroom, allowing for up to six bedrooms in the home.
Take a 3D virtual tour of the Prescott
Touring The Commons model home
The sales office is open daily at varying times, although the model itself is open by appointment only. For more information, visit our development summary for The Commons.




