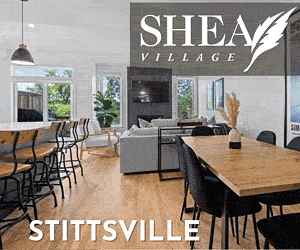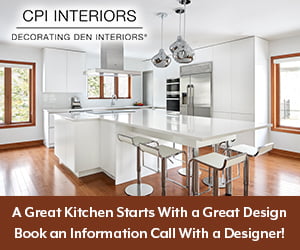Ever wonder what goes into designing a model home?
A builder model home is like the clothes mannequin of new homes. It’s one thing to see a shirt or pair of pants on a clothes hanger; it’s quite another to see them draped on a mannequin, where they have shape and definition and you can appreciate how they would look on an actual person.
The same can be said for a model home. It’s no coincidence that a builder’s most popular floor plans are those they’ve turned into show homes. Being able to walk through a home and see how the spaces feel, how the home flows and how it could work for your family is much easier than trying to imagine it from a two-dimensional drawing. And it helps sell homes.
So, what goes into designing a model home?
“It’s a big group effort,” says Rebecca VanderMeulen, who is the design studio manager for eQ Homes.
VanderMeulen and marketing and product manager Tobin Kardish are part of the team that just put the finishing touches on eQ’s latest model home, the Willow at eQuinelle in Kemptville.

When it’s time for a new model, they will choose the floor plan to build and decide on any structural options to include before heading off to the design centre to determine finishes — similar to what a buyer goes through in buying a production home.
“Typically, Tobin and I look at budget, style, gather ideas,” VanderMeulen says on a recent tour of the Willow. And they use the “story” of the home as a guide.
eQ puts a lot of stock in creating hypothetical buyers for each model they build and stage. These buyer profiles are detailed and extensive, covering everything from the buyers’ design style and family snapshot to individual family member profiles, why they chose the home and room-by-room design features.
The fictional buyers
In the case of the Willow, the “buyers” are a recently retired couple with young grandchildren who are returning to Ottawa from Vancouver. He was a journalist and is now an author working on his third book; she was an optometrist and is now an artist.
eQ chose this floor plan because it’s a newer one that they haven’t built a model of yet, it’s been a popular one and it’s a good fit for eQuinelle, which attracts a lot of empty nesters and downsizers. But the home could work just as well for a growing family, Kardish notes.

The Willow is a 2,079-square-foot bungalow single on a 50-foot lot, one of eQ’s newer floor plans and the largest of its bungalow singles. The finished basement adds another 1,055 square feet, plus a fourth bedroom and a third full bathroom.
“We hadn’t built a 50-foot bungalow in five years and saw an opportunity to draw more attention to our bungalows since we know many of our eQuinelle buyers are looking for more space on a single level,” says Kardish.

Once the floor plan is chosen, then it’s a matter of creating a home that can appeal to a wide selection of buyers while still having personality and staying true to the profile of the fictional owners. Some of that is done through the features, finishes and upgrades chosen. (Upgrades are items that are not included in the base price of the home and buyers pay extra for these. For instance, an included feature — also referred to as a standard feature — might be laminate counters, while an upgrade would be opting for quartz.)
“You want to make it a reflection of who’s buying and what they’re buying in how much you’re spending,” Kardish says. While eQ’s models will include upgrades, Kardish tries to keep them in line with what a typical buyer would spend.

For VanderMeulen, it’s a balance between creating memorable features in the home, like the Willow’s unusual fireplace facing, and showcasing the design centre elements she hopes to sell, without duplicating what eQ has done in its other model homes.
“Items that Rebecca has put into this house are items people are either requesting or items they want to see,” says Kardish. It’s also about being able to show different ways you can lay out a house, he adds.
For instance, the 10-foot-long kitchen island has been modified from the standard layout, which featured full cabinets and a row of breakfast bar seating along the back. In the model, one end of the island has the cabinets removed for an integrated table with seating for four, as well as open shelving on the back for decorative storage.

And it’s important for VanderMeulen to include items that are feasible for buyers. “We want to show what we can sell because people often just come in and say, ‘I like the Willow; I want to duplicate it.’”
The Willow’s style is more modern than other eQuinelle models have been.
“We wanted to show something new and fresh and different out here,” says Kardish.

Designer Robert King, president of Norma King Design, which staged the home, calls it their “current take on modern classic.” It’s furnished with various elements to emphasize that modern classic feel, such as the Parsons dining table, classic tuxedo sofas, marble coffee tables and modern Dhurrie flat-weave area rug.
“This home is designed for an active, social couple with extended family who like to entertain,” King says.

The kitchen forms the hub, with the living room, dining room, sunroom, master suite and combination mud room/laundry room all radiating out from it.
“You’ve got everything all within arm’s reach,” says VanderMeulen. (Two secondary bedrooms, one done as an office/TV room, and the main bathroom form their own wing of sorts off the foyer.)
It’s also full of natural light, with seven transom windows in the main living areas alone.
Although model home visits are limited during pandemic restrictions, there is a 3D virtual tour of the Willow. There are also three other model homes at eQuinelle. Check out our summary.









